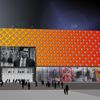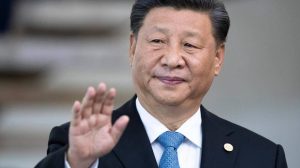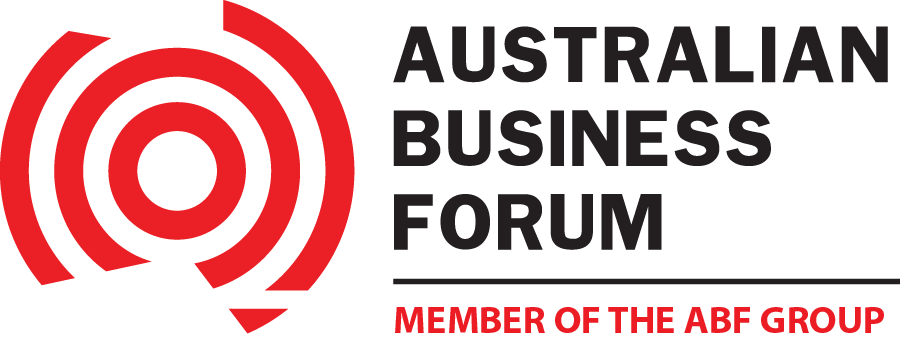Design, Architecture, and latest Construction news in the Australia China building community.
Crone Partners builds on China success
Crone Partners Melbourne office is being considered for the design of a residential development in Kunming, in Yunnan Provence. This grows on Crone Partners’ competition win for a retail concept design in Beijing’s Wangfujing, the design of a Lifestyle Hotel also in Beijing and the Juiting sustainable masterplan in Shanghai. The mixed use residential development in Kunming will take advantage of the extensive views and the special landscape the site affords. The project is to be a mixture of units and townhouses that will be supported by amenities, and shops to provide an exciting and attractive environment to live in. The design will incorporate high environmentally sustainable design with the aim of minimizing the projects impact on the environment. Crone Partners will carefully choose materials and technologies that reduce embodied energy and where possible make use of locally sourced materials.
 LAB’s façade for the Ningbo Wanda Retail complex in Zhejiang
LAB’s façade for the Ningbo Wanda Retail complex in Zhejiang
LAB Architecture Studio has also completed the façade for the Ningbo Wanda Retail Complex in the Zhejiang Province, which built on an existing layout of the building and created a unified and rejuvenated face for the plaza. The 18,000 square-metre façade screen is suspended outside of the building form to create the pattern, and serves to unify the disparate existing retail components, parapet height, entries, openings which are ‘glued’ together by an arcaded circulation which finds a common expression at each of the entry gates.
 The recently completed Wujin Council building by LAB Architecture Studio is a competition-winning design proposal for a new city government office complex incorporating a 5-star hotel with full conference and meeting capability together with a range of restaurant and support facilities. The dramatic form of the building is part of the project’s integrated sustainable design, generated to create a self-shading form which, in conjunction with the proposed sun shading and variable façade panel system, significantly reduces the facade’s peak heat loading allowing a significant reduction in plant and services. The green building approach is enhanced by the use of a displacement air-conditioning system, providing supply air to all office spaces through a raised floor that also allows future flexibility for changes in layout and building cabling. This building is designed to achieve a 2 star Chinese green star energy rating (equivalent to Australian 5 star green building rating)
The recently completed Wujin Council building by LAB Architecture Studio is a competition-winning design proposal for a new city government office complex incorporating a 5-star hotel with full conference and meeting capability together with a range of restaurant and support facilities. The dramatic form of the building is part of the project’s integrated sustainable design, generated to create a self-shading form which, in conjunction with the proposed sun shading and variable façade panel system, significantly reduces the facade’s peak heat loading allowing a significant reduction in plant and services. The green building approach is enhanced by the use of a displacement air-conditioning system, providing supply air to all office spaces through a raised floor that also allows future flexibility for changes in layout and building cabling. This building is designed to achieve a 2 star Chinese green star energy rating (equivalent to Australian 5 star green building rating) BAU’s continued success in China
BAU’s continued success in China Brearley Architects and Urbanists (BAU) have won a number of projects in China – kicking off the year with the landscape design for the 4.5km Jiangyin Docklands project (pictured left), which began construction in March. BAU is also engaged in an urban planning project in Gaochun, Nanjing – which has gained control‐planning authorization. The design follows BAU’s Networks Cities approach of maximum adjacency, superposition and continuity to create a sustainable city. BAU’s Jiangyin CBD Axis Parkland has opened, including a 400-metre arbor of grape vines and wisteria, which should provide popular over the summer months. BAU’s Nanjing U‐Lake Incubator has reached full construction height. The 3 Green Star 240,000 m2 mega‐structure consists of five towers of office and apartments linked by a suspended three-floor slab of incubator R+D facilities, above a landscape of retail and hospitality pavilions. BAU designed the urban precinct, architecture, interiors, and landscape. ■
*If you have news you would like included in Building Bulletin, please contact the editor: sophiel@chinaconnections.com.au

















